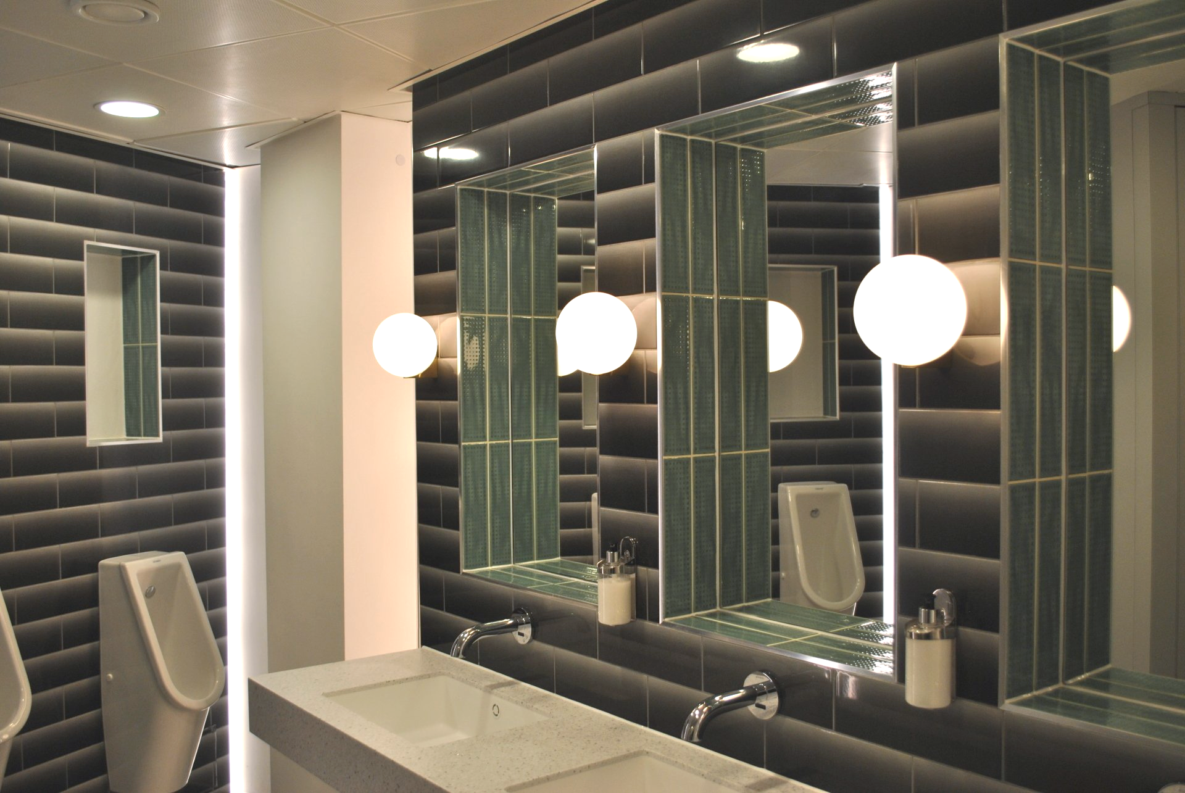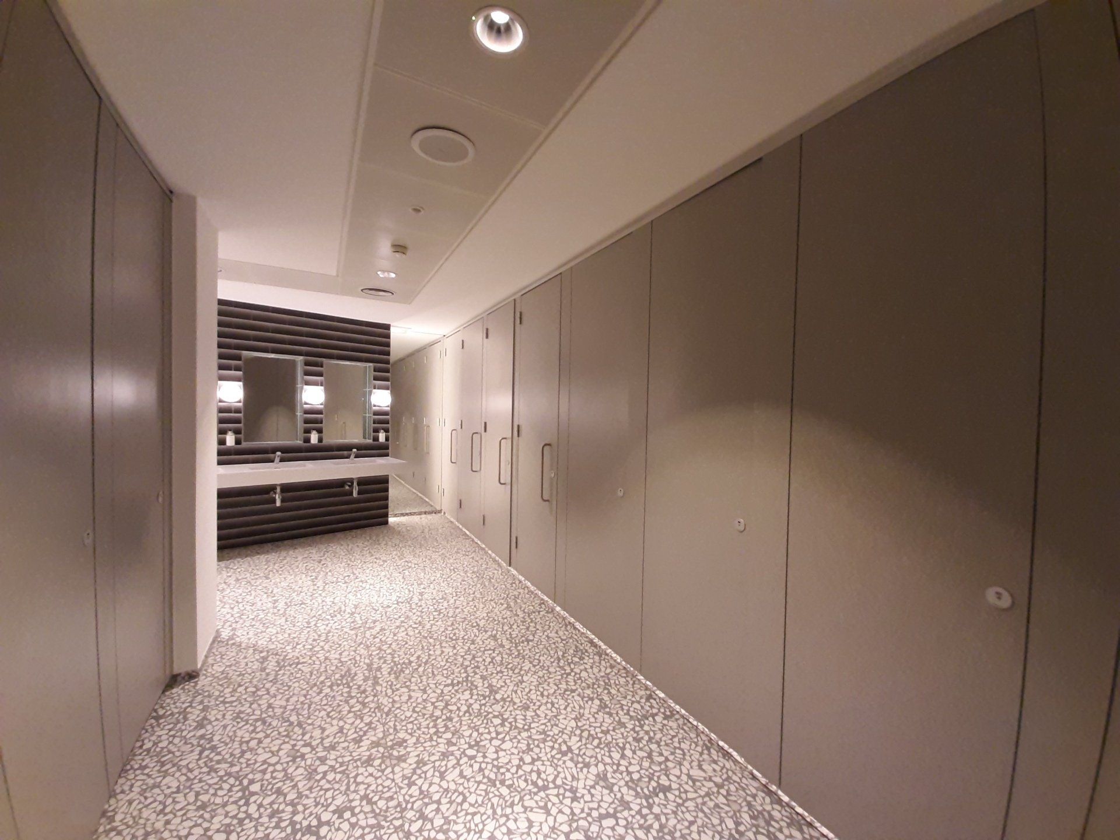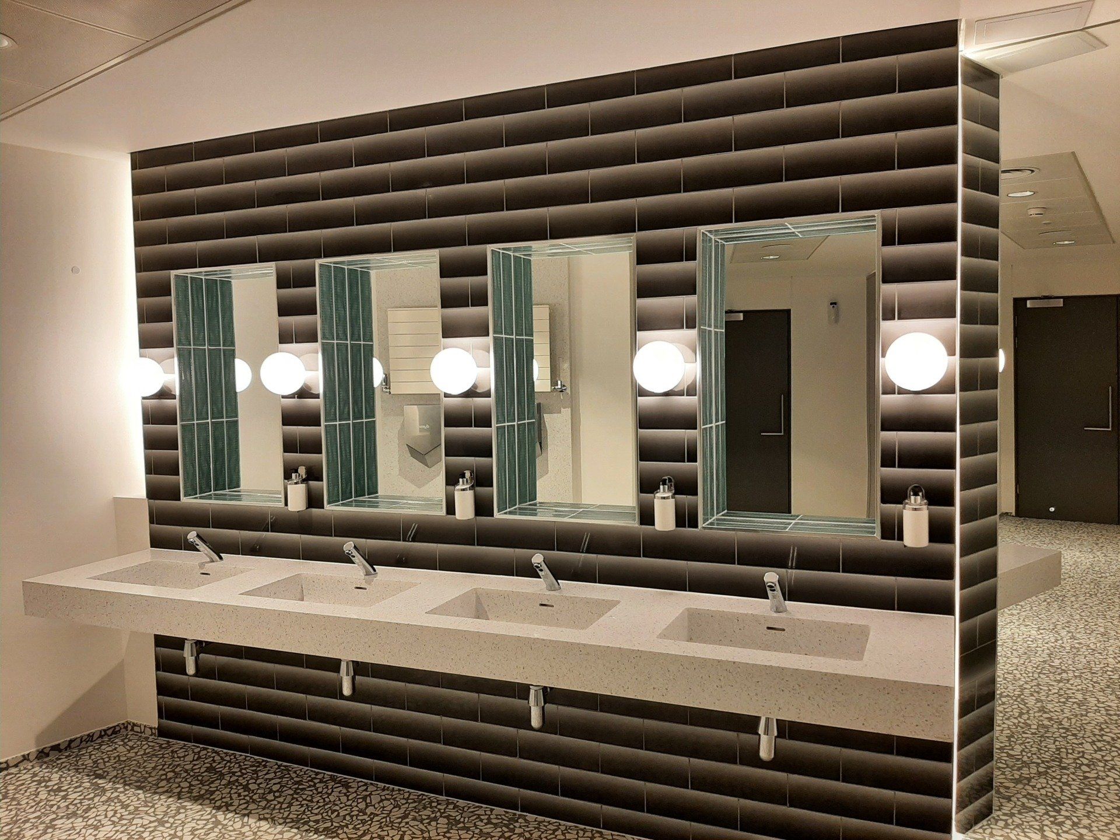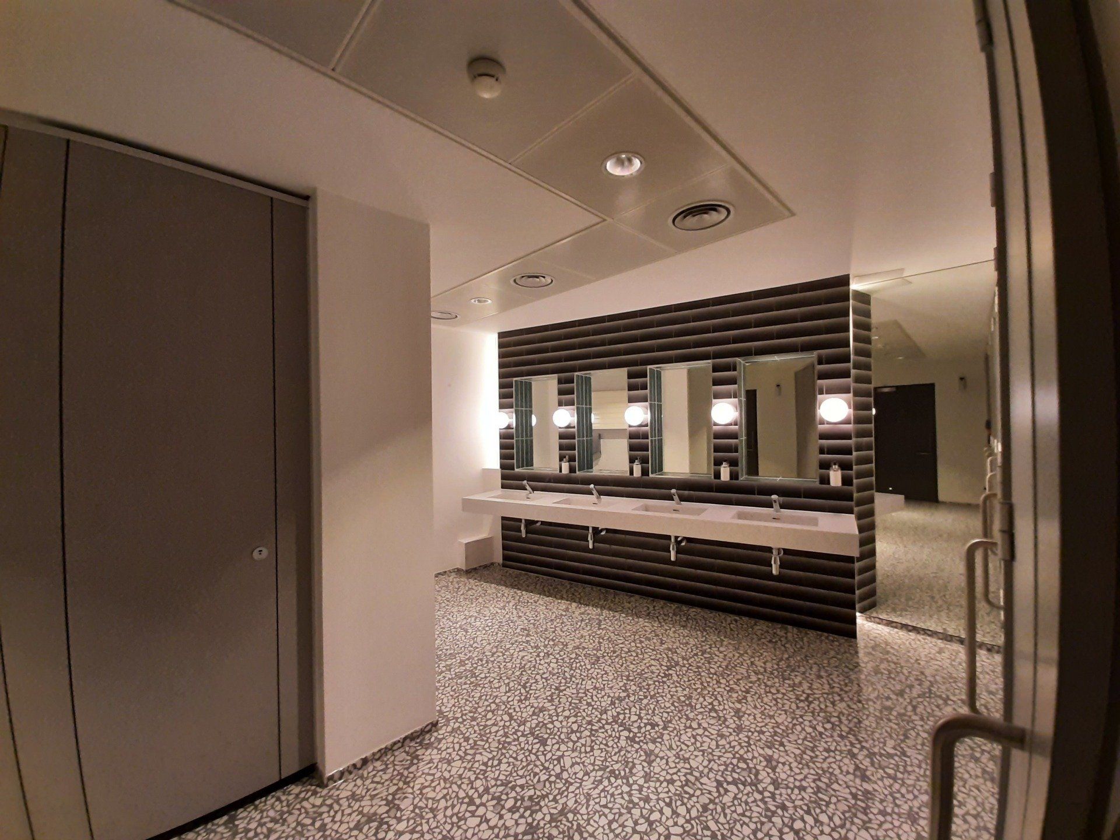swt phased work
sadler's wells theatre phased works
Client
Sadler’s Wells Trust
Location
London
Status
2015 and ongoing
Value
Withheld
Category
Performing Arts, Education, Conservation
Role
Architect
project summary
Following the successful reconstruction of Sadler’s Wells Theatre, Suzie Bridges Architects was approached to lead on various architectural modifications, technical upgrades, and alterations including the extension and renewal of the Lilian Baylis café, refurbishment of front of house toilets, upgrades to external cladding, the improvement of auditorium balcony fronts and replacement of orchestra pit rail.
project team
Architect: Suzie Bridges Architects
Structural Engineer:
Edge
Services Engineer: E3
Project Manager: Roger Spence
Cost Consultant: Gleeds
Contractor: Rise and JMM Contracts
Photography: Suzie Bridges Architects
project description
"Suzie was very much at the front line of delivering an amazing project and did an incredible job in space creation."
Roger Spence - Project Director, SWT
Initial works included a new auditorium metalwork orchestra pit rail, providing an easier-to-use solution that worked with the strong design aesthetic and the critical acoustic and lighting criteria. The 22m long orchestra pit rail was heavy, and had become damaged in use. A replacement kit of light-weight but robust removable parts was designed in collaboration with specialist metalworkers, creating a strong clean curve to the pit. Further works involved upgrading sections of the external building cladding.
More recently, works have included extending and upgrading the café and refurbishing the Front of House WCs. In the original Sadler’s Wells Theatre redevelopment, a new stage door was created with an entrance and cafe bar for the Lilian Baylis Studio. The cafe proved to be hugely popular with visiting artists, staff and the local community. In 2015, Sadler’s Wells invited Suzie Bridges Architects to explore options to extend the Lilian Baylis Cafe into the under-utilised Kahn Lecture Theatre.
The resulting Kahn Café provides additional café seating and meeting space and brings daylight into the space. Visual links have been established between the stage door/entrance, the cafe and the offices, drawing visitors in as they arrive. Sadler’s philosophy of “access for all” informed the design and a vibrant and creative atmosphere was achieved.
The overall strategy with the Front of House WCs was to update them in synch with the rest of the theatre, making them feel lighter, brighter and fresher. All toilets areas are internal spaces, so finishes were carefully selected to give the impression of daylight. Identical treatment was applied to accessible toilets as the general Front of House toilets, so that all facilities feel equal in status. The works are phased, ensuring little disruption to the theatre.
Suzie Bridges Architects Limited
Registered Company Address: Foxhollow Glen Road, Grayshott, Hindhead, England, GU26 6NB
Registered in England and Wales Number 08113056



