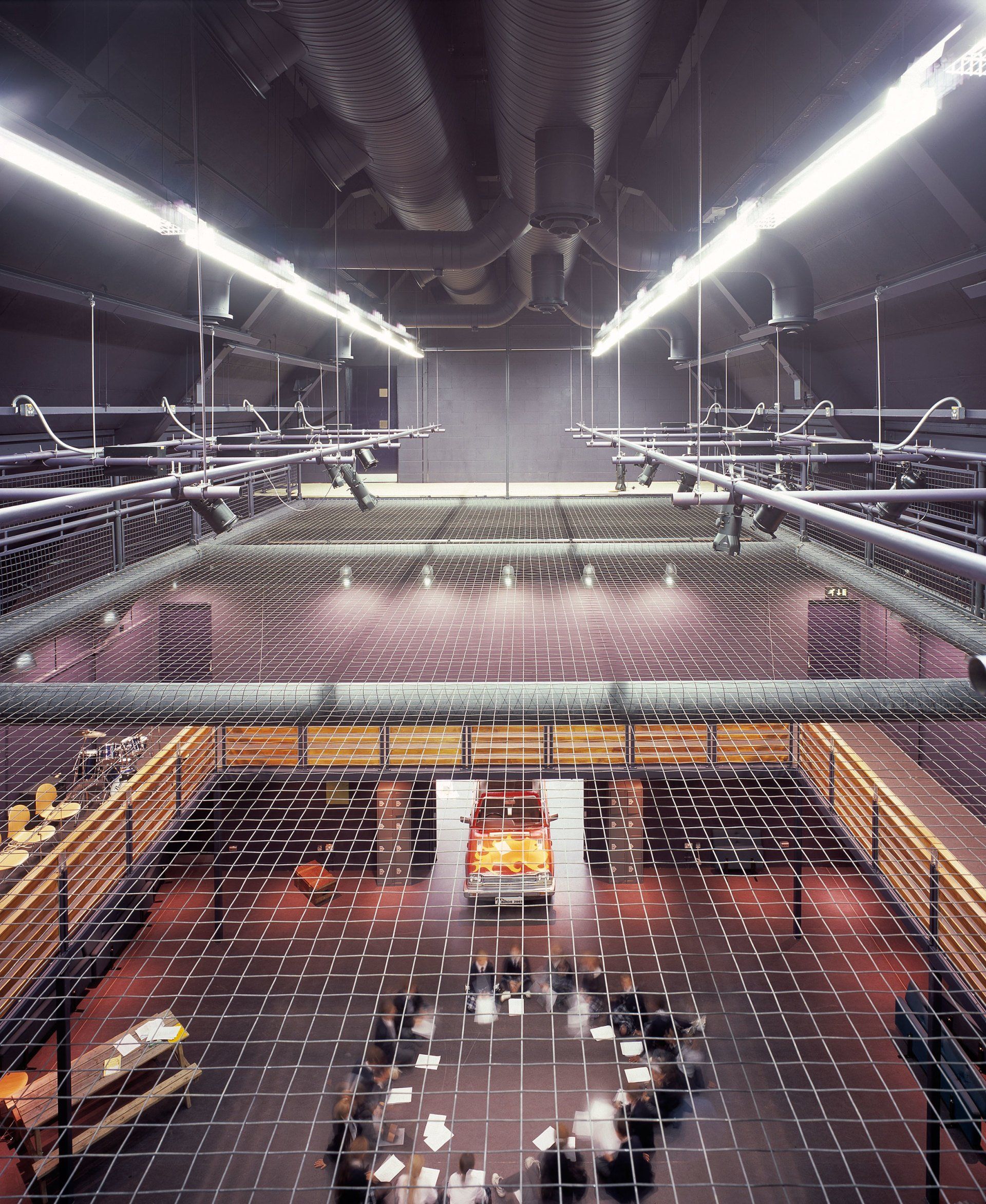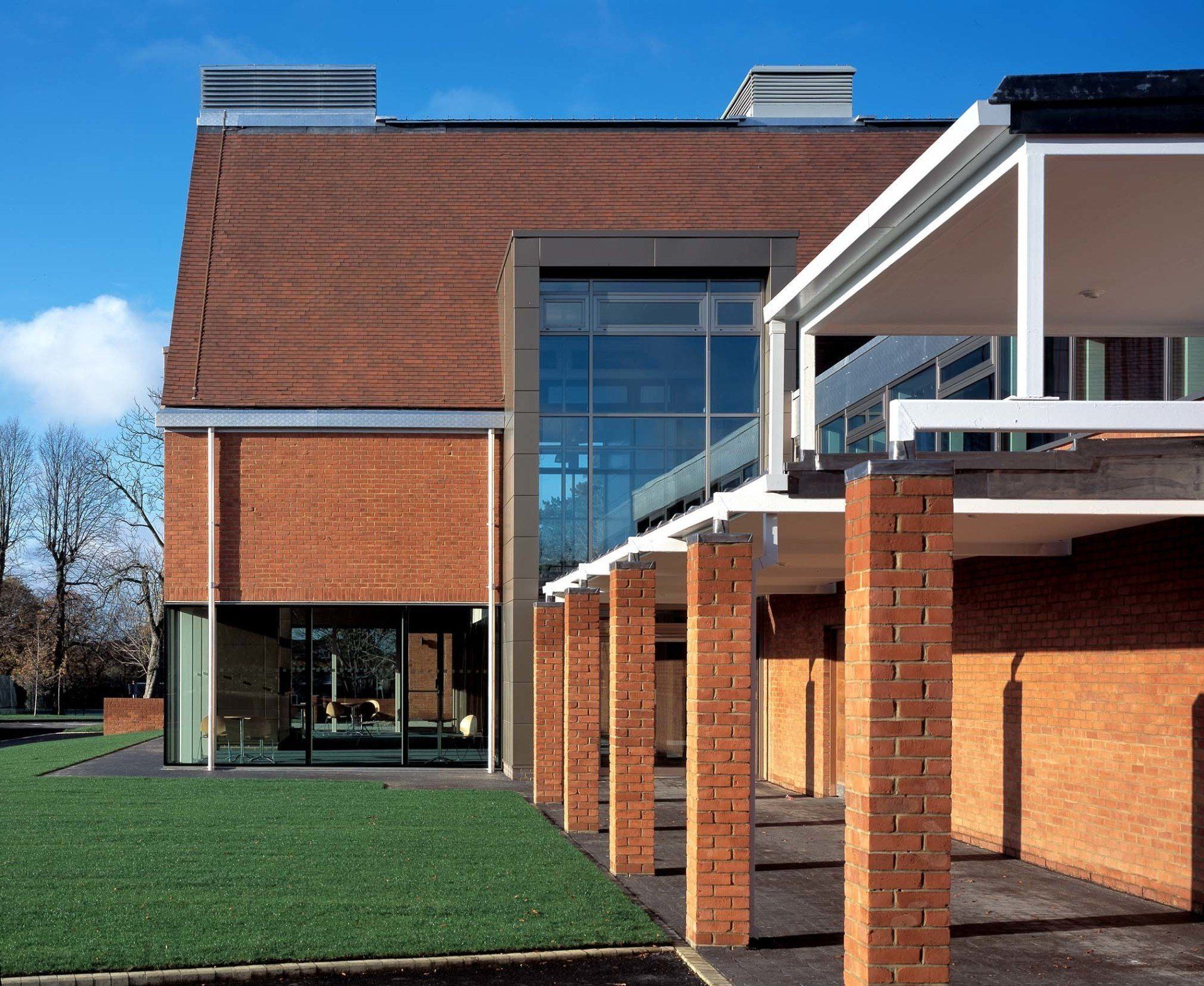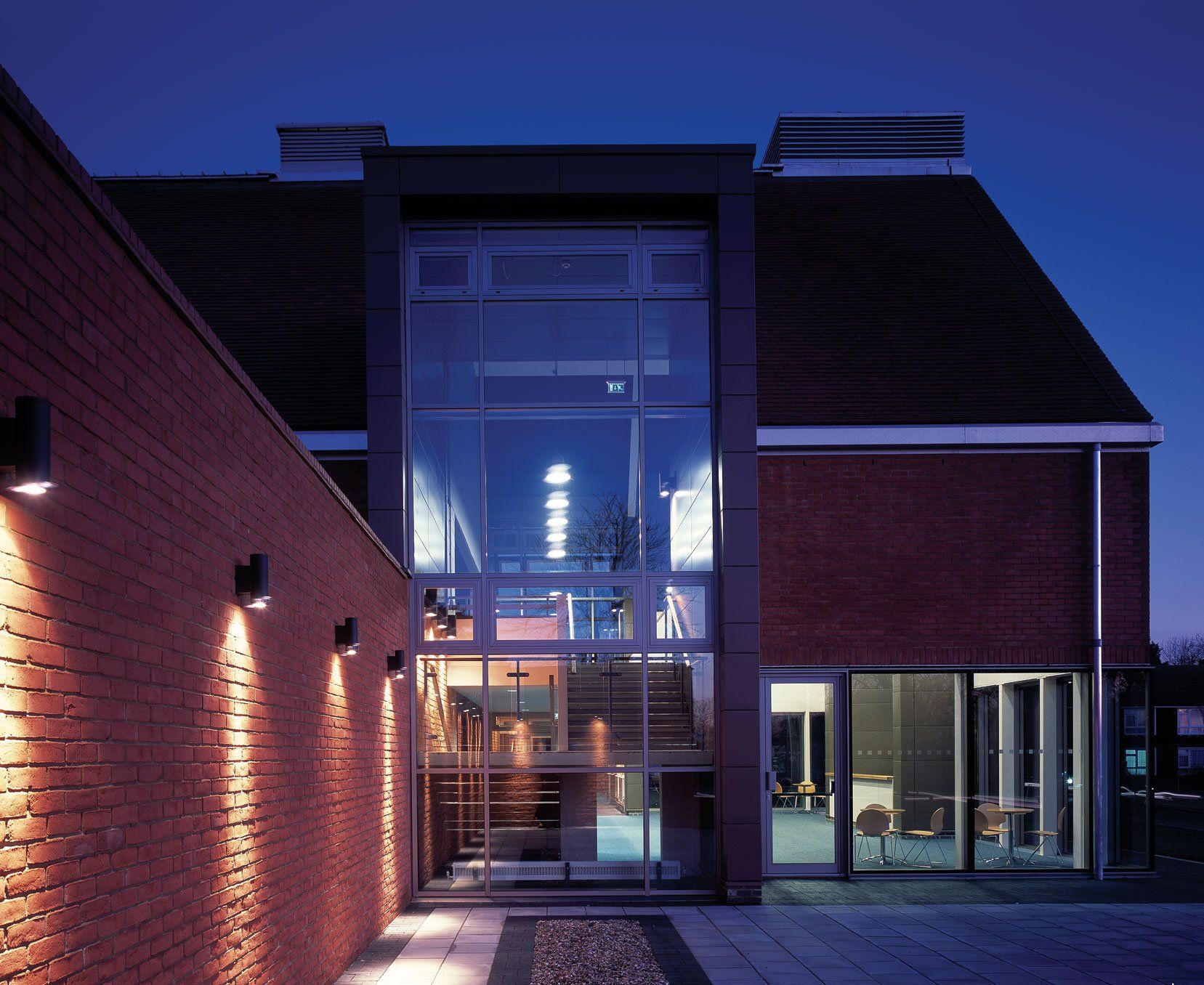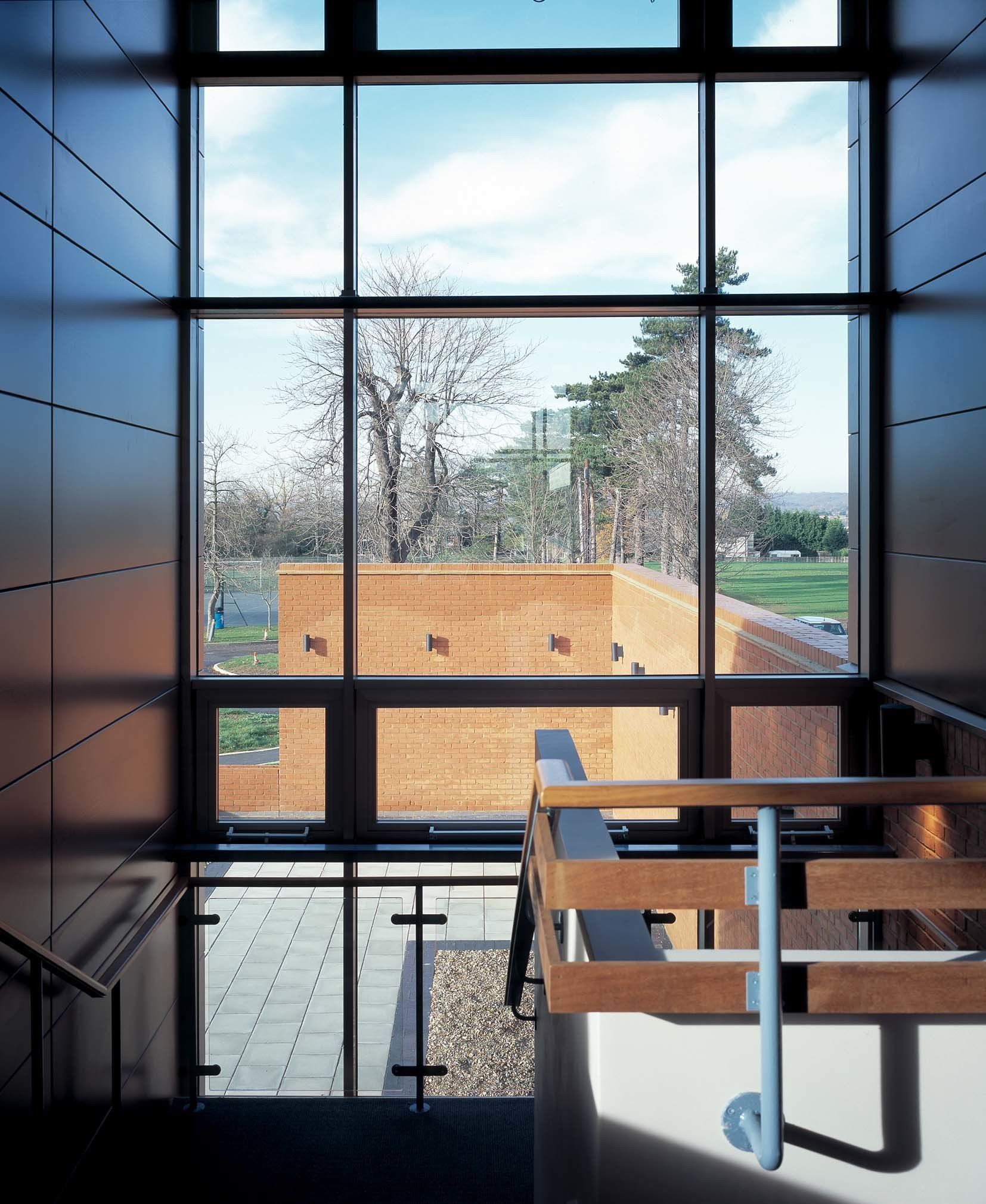chigwell school drama centre
chigwell school drama centre
Client
Chigwell School
Location
Chigwell, Essex
Status
Completion November 2003
Value
£1.85m
Category
Performing Arts, Education
Role
Architect (Suzie Bridges for Arts Team)
project summary
Suzie Bridges was the Project Associate for the new Drama Centre for Chigwell School. The facility was designed as a dedicated facility for the teaching, development, production and performance of drama. The building helped to order the school layout and give it clarity and focus.
The building itself contains a highly adaptable 150 seat studio, with bleacher seating, tension wire grid and simple galleries. Surrounding the studio are a large open foyer, performance support areas, a drama classroom and other core spaces. A combination of traditional building forms and a modern palette of materials both inside and out, created a forward-looking building with a strong sense of context and place.
project team
Architect: Arts Team
Structural Engineer: AKT
Services Engineer: Furness Green
Acoustics: Arup
Theatre Consultant: Northern Light
Cost Consultant: Gardiner Theobald
Cost Consultant: Banks Wood and Partners
Photography: Edmund Sumner
“They’ve shown how these ideas can be embodied in a bold but unfussy work of architecture, and demonstrated how a city-centre function like drama need not be out of place in a suburban setting.”
Jeremy Melvin - Architectural Design
Suzie Bridges Architects Limited
Registered Company Address: Foxhollow Glen Road, Grayshott, Hindhead, England, GU26 6NB
Registered in England and Wales Number 08113056



