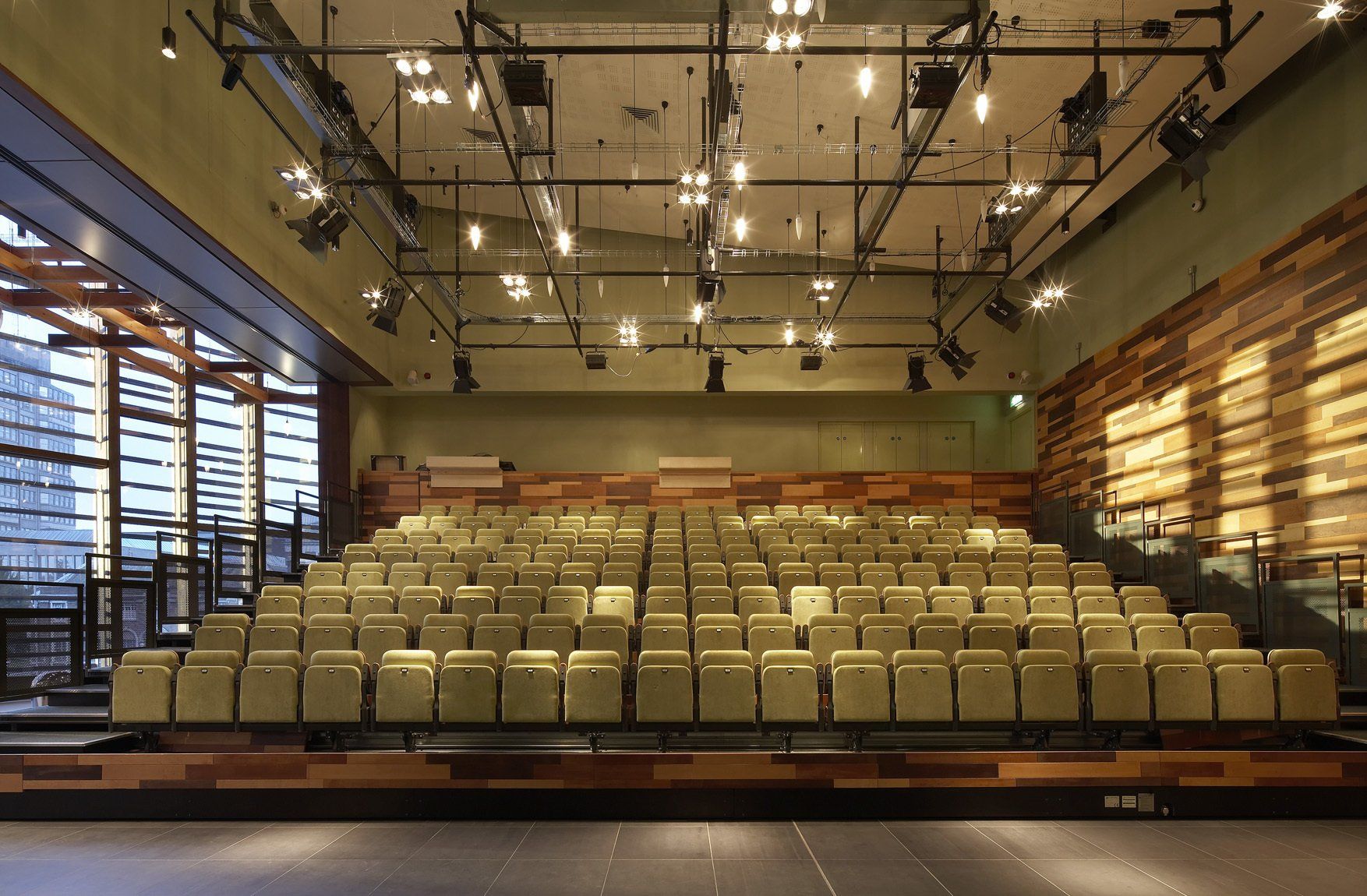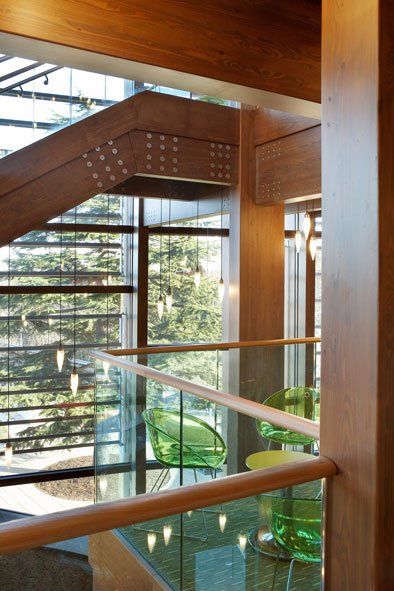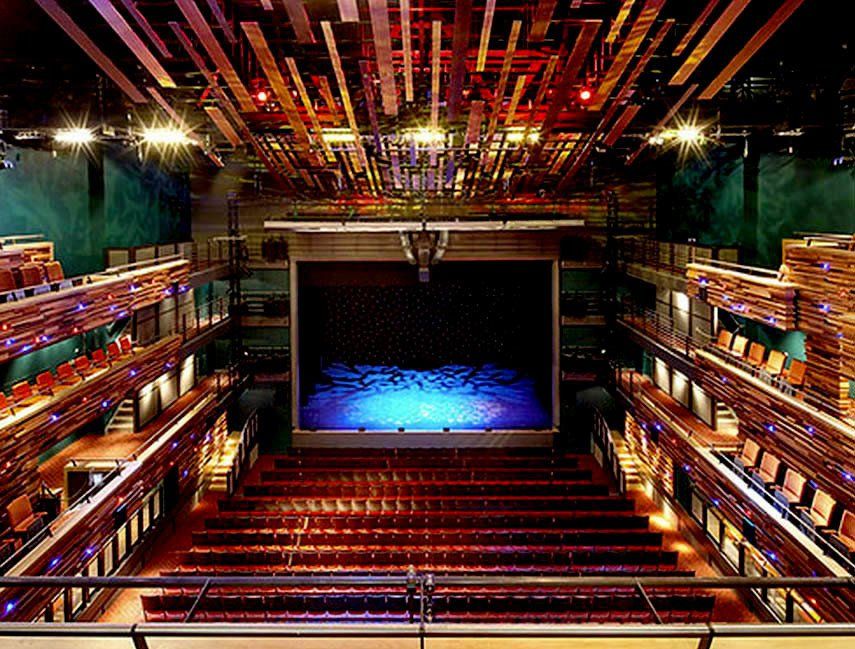aylesbury waterside theatre
Client
Aylesbury Vale District Council
Location
Aylesbury, Buckinghamshire
Status
Completion 2010
Value
£42m
Category
Performing Arts
Role
Architect (Suzie Bridges for Arts Team)
project summary
Suzie Bridges led the design team for the competition winning design of a new performing arts venue, the centre piece to the regeneration of the Waterside area of Aylesbury town centre.
The venue contains a flexible 1,200/1,800 seat hall designed primarily for amplified music and a large function space for conferences, banquets, exhibitions and dance recitals. The project is low energy and sustainable, using eco concepts like geothermal piles, grey water to back of house, and local materials.
project team
Architect: Arts Team
Structural Engineer:
Ramboll
Services Engineer: Ramboll
Acoustics:
Arup Acoustics
Theatre Consultants: Carr and Angier
Façade Engineering:
Ramboll
Fire Consultant:
Ramboll
Cost Consultant:
Ryder Levitt Bucknall
Photography: Hufton + Crow
project description
“We wanted a statement building - a building that when the public drove past and saw it, they’d remember it. We’ve got what we asked for!”
Norman Skedge – Director, Aylesbury Waterside Theatre
Aylesbury Waterside Theatre was commissioned by the local authority as the centre piece to its regeneration of the Waterside area of the town centre, and was the winning entry into the competition for the venue. The 1,200-seat auditorium, which can be converted to an 1,800-capacity hall, delivers a diverse range of national touring events.
Low energy and eco concepts were a key part of the design thinking. A field of geothermal piles provides heating and cooling to the theatre; grey water is reused through back of house areas; low energy lights are suited through the whole building; and low energy and local materials were sourced and informed design decisions.
Architectural inspiration for the form and materials was taken from the rolling Chiltern hills and surrounding woodland. The main structure for the foyers is constructed for a huge layered timber frame, creating a dramatic and dynamic ambience throughout the public areas.



