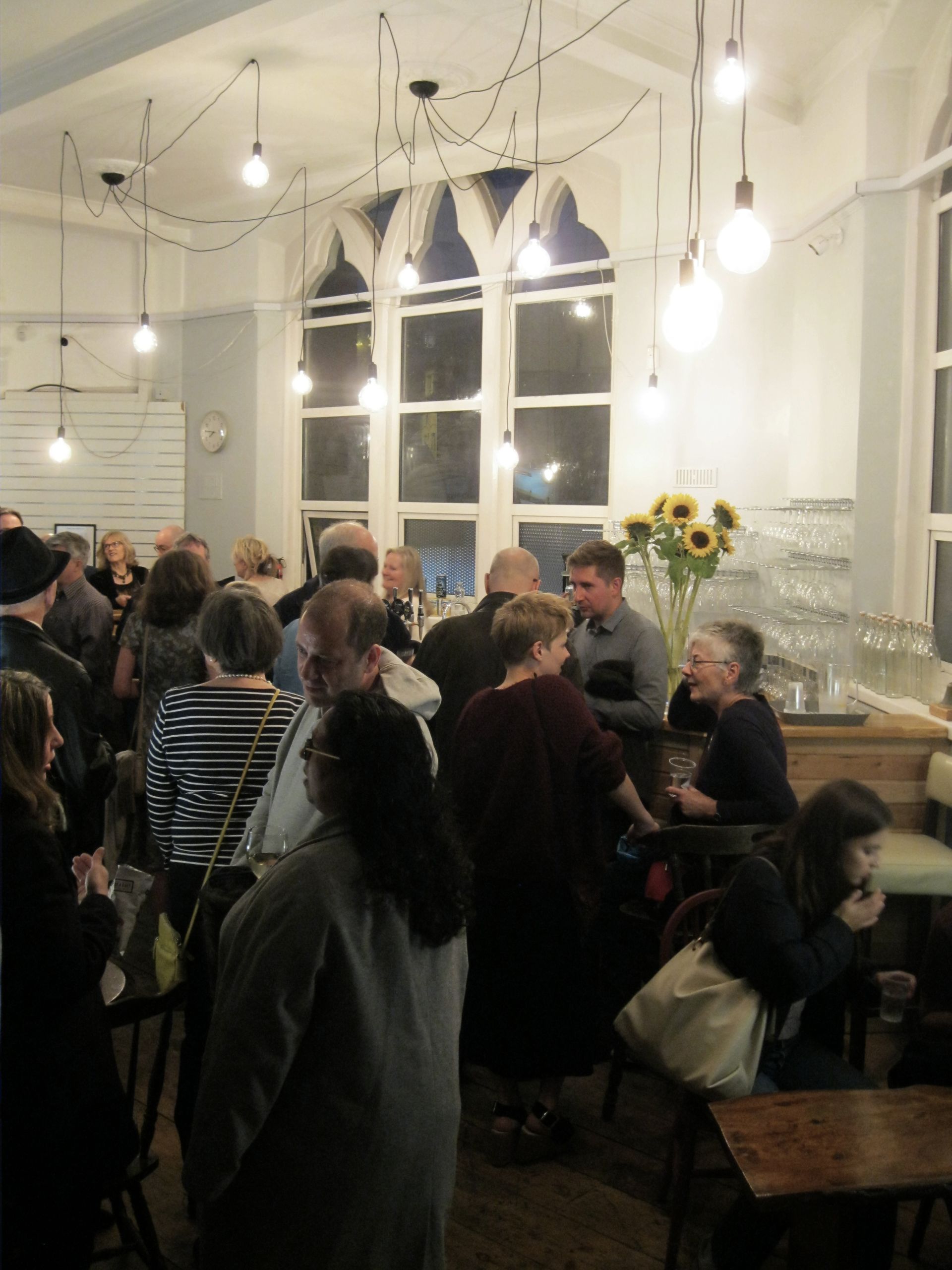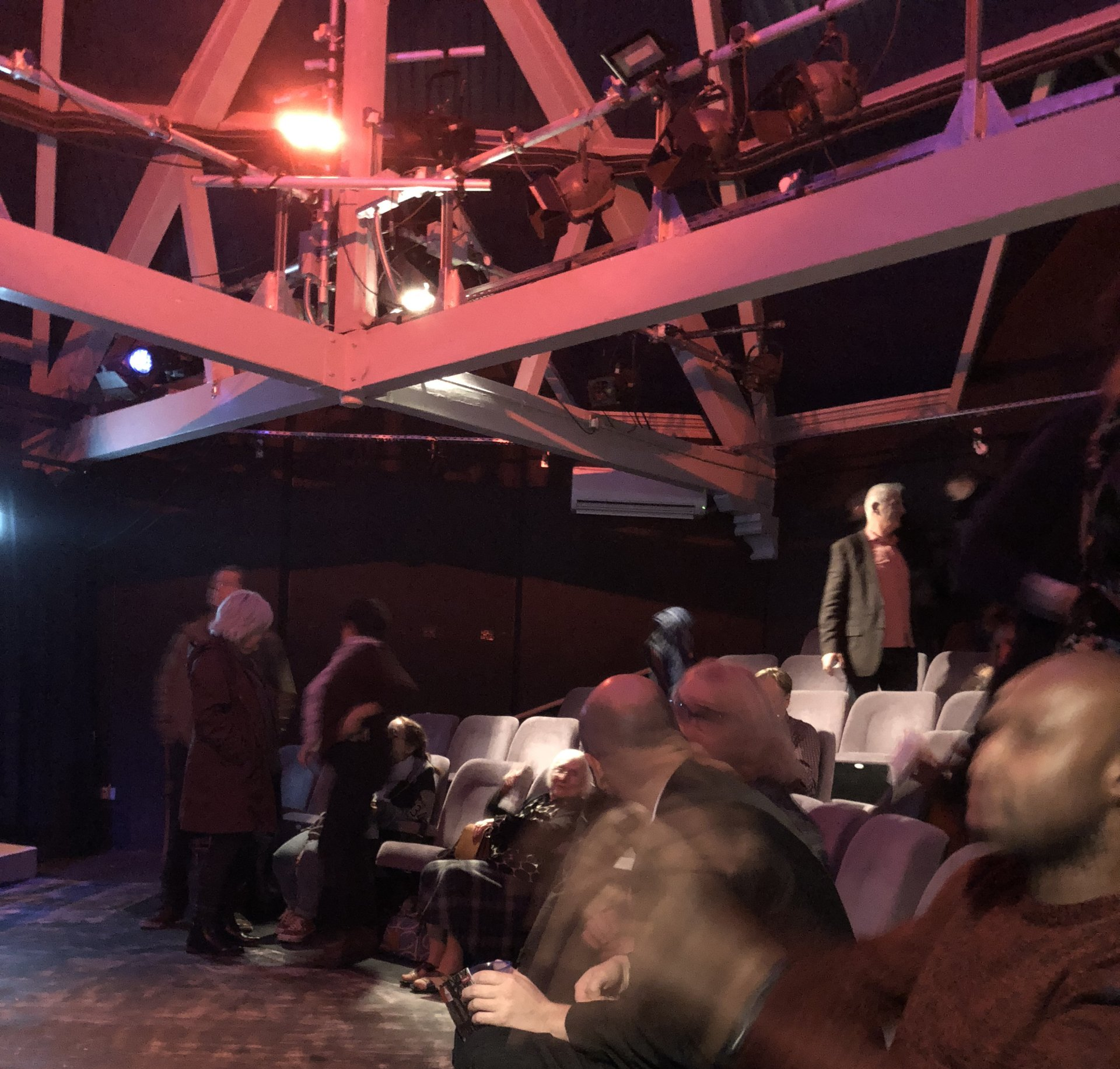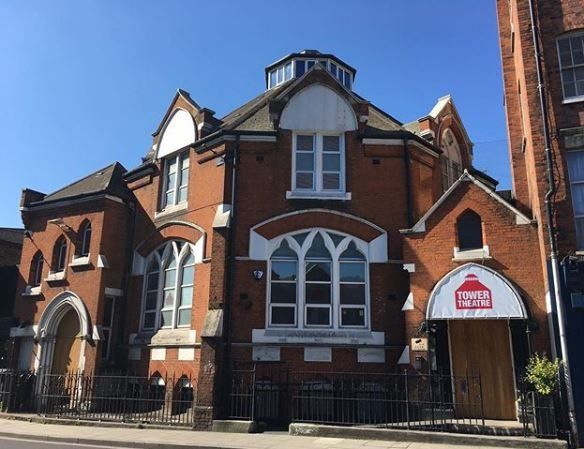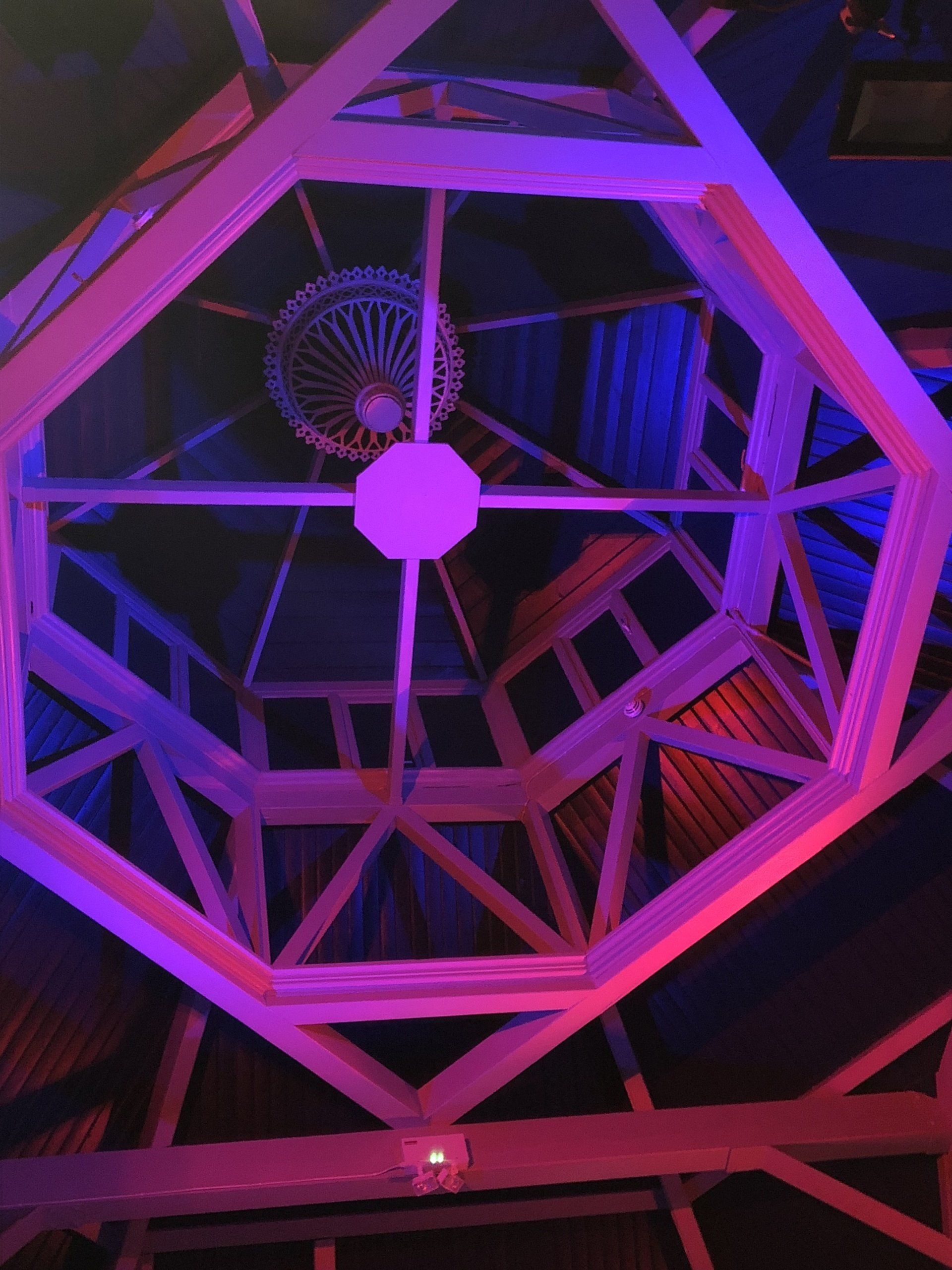tower theatre company
Client
Tower Theatre Company
Location
London
Status
2014 and ongoing
Value
Withheld
Category
Performing Arts, Conservation
Role
Architect
project summary
Tower Theatre Company, one of the best‐known amateur theatre companies in the UK, approached Suzie Bridges Architects to help them search for and purchase a building that would become their theatre home. Sunstone House, a locally listed former chapel in Stoke Newington was identified. Suzie Bridges Architects carried out a pre‐purchase viability study, then prior to completion they completed a feasibility study.
Information was developed for Planning Consent and Building Regulations, and the client undertook the building works themselves. We worked side-by-side with the client throughout the design
stages and supported their in-house project manager, construction team,
and volunteers during construction. Suzie Bridges Architects continue to work with Tower Theatre on various improvements projects.
stages and supported their in-house project manager, construction team,
and volunteers during construction. Suzie Bridges Architects continue to work with Tower Theatre on various improvements projects.
project team
Architect: Suzie Bridges Architects
Structural Engineer: Martin Redman
Cost Consultant: GVA
project description
For the initial phase of works, Suzie Bridges helped Tower Theatre explore options for achieving the optimum theatre space - balancing a limited budget with a need for maximum flexibility and quality. We guided them through the selection of a suitable construction team from pre-purchase negotiations through to delivery on site, and led all the key statutory applications and approvals processes.
Our ongoing works include a roof extension to rear dressing block to create improved links to stage, a rehearsal space, extended exit stair and raised stairwell, roof canopy, and extended lift shaft to upper level.
Sunstone House, built in 1910, was a locally listed former chapel in Stoke Newington. During its life it had also been a synagogue, then floors were infilled to create a women’s gym. We quickly established that the removal of a lightweight mezzanine and some changing rooms would allow the original octagonal space to be reinstated. This created an interesting theatrical room with a dramatic roof lantern, giving the space a distinct character that suited the companywell. The room shape also gave flexibility to explore a wide range of different staging formats.
Structural interventions included removal of the mezzanine to create the main theatre space; alterations for installation of a lift / platform lift; widening of an escape stair to increase audience capacity. Strategic layout changes provided support facilities. A particular challenge was devising the right layout at basement level to make use of the former indoor pool - now succesfully converted into a rehearsal space, with storage in the pool basin below.
Tower Theatre are a membership company, and many members were involved in completing aspects of the work, from sound desk rostra and lighting rigs, through to the main bar in the foyer. This fostered an immediate engagement with the theatre when it opened.



