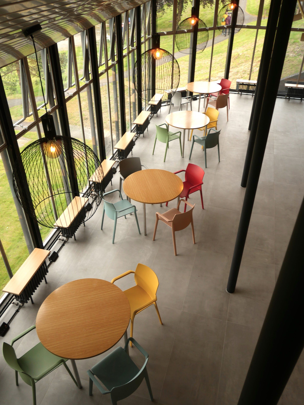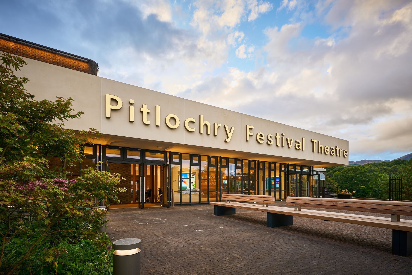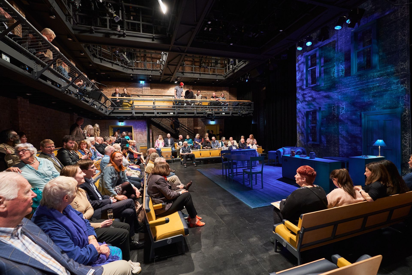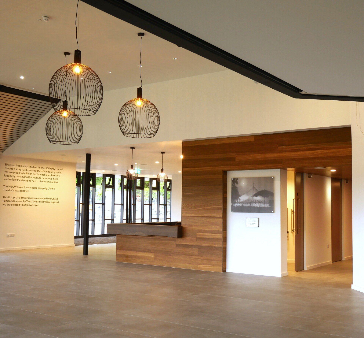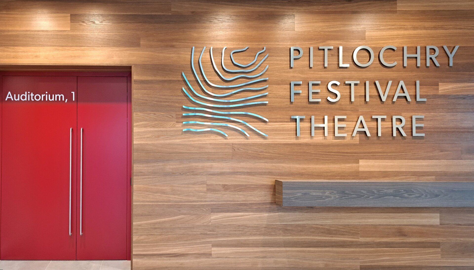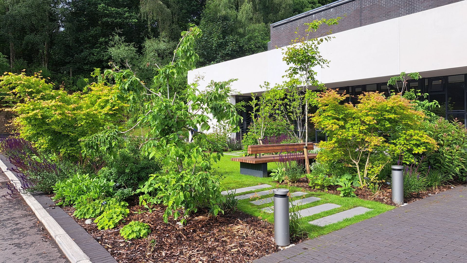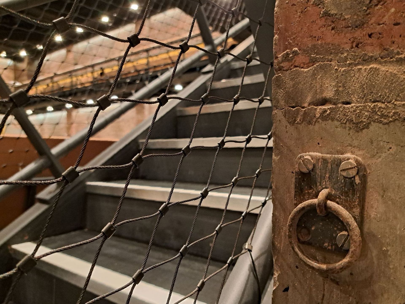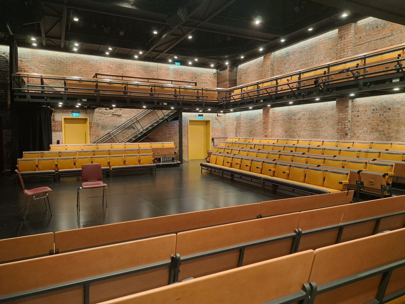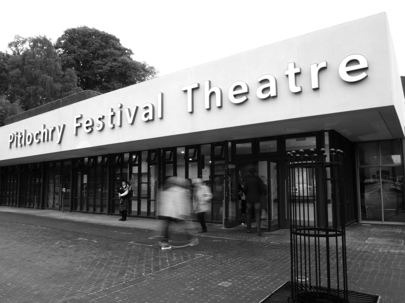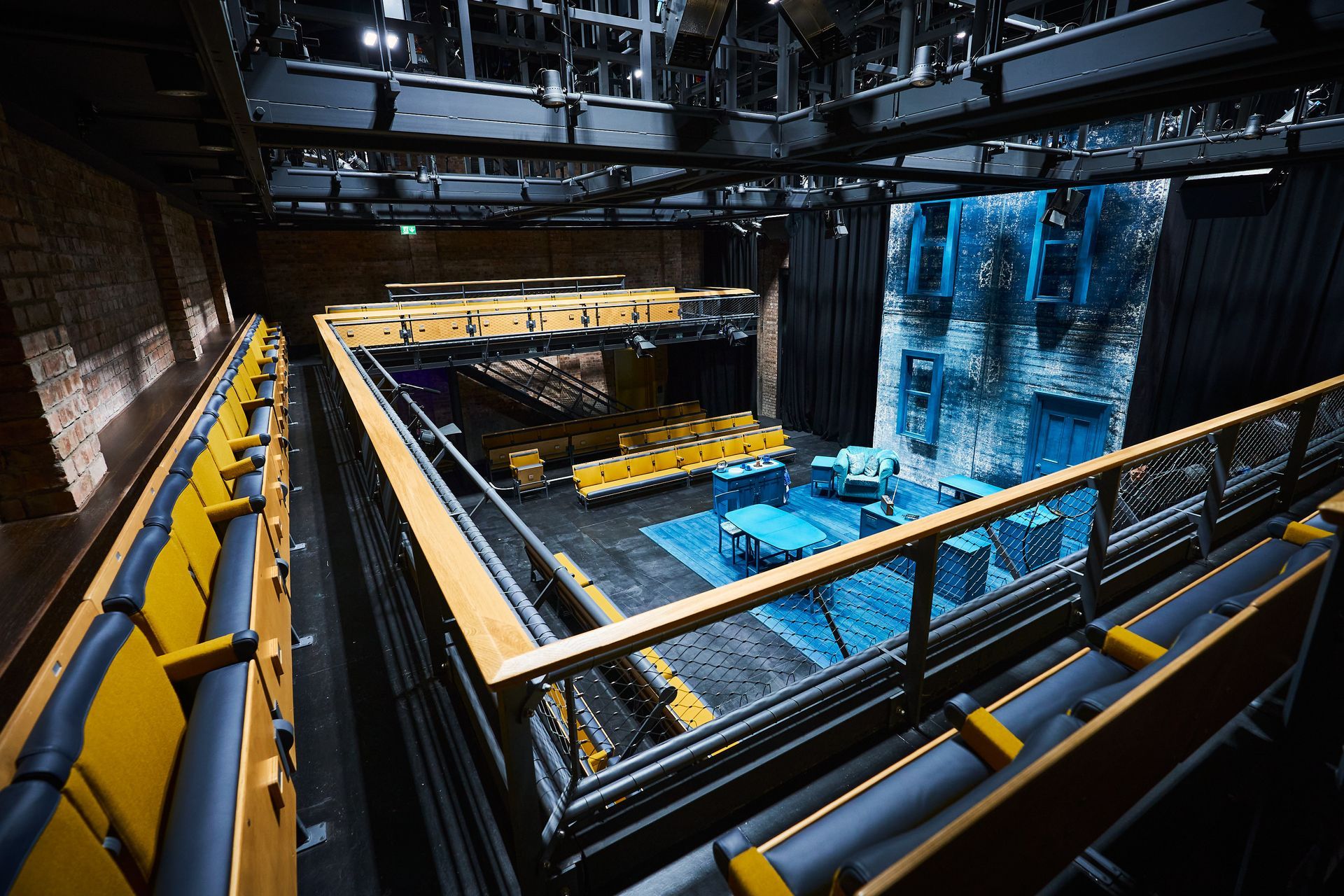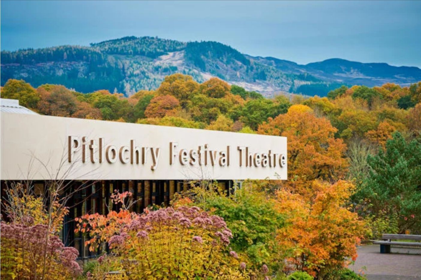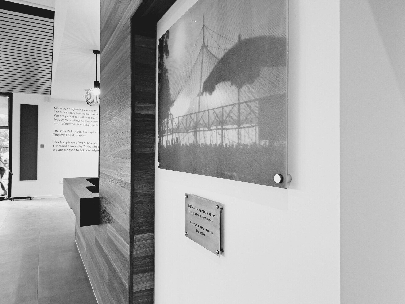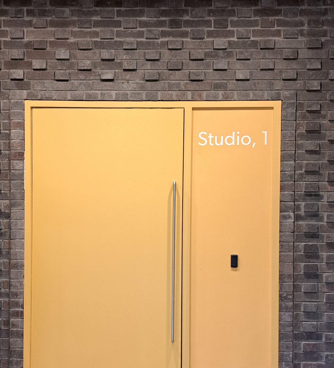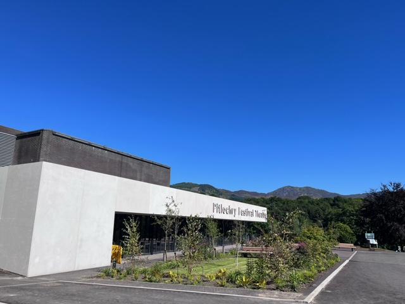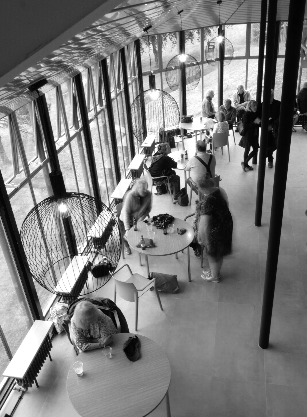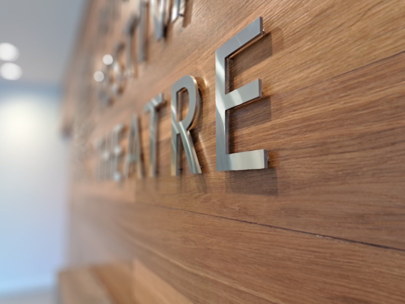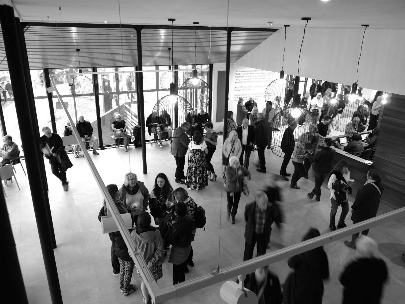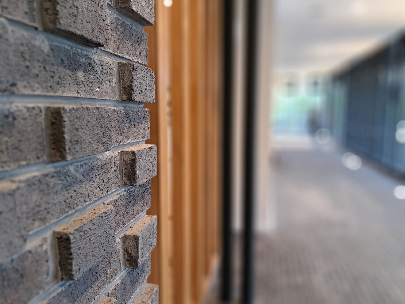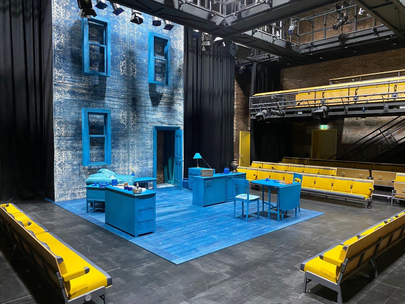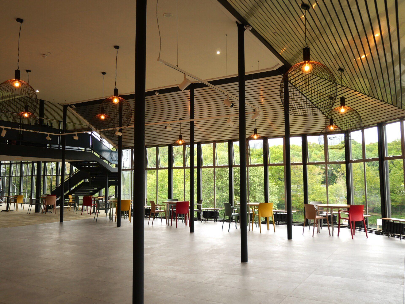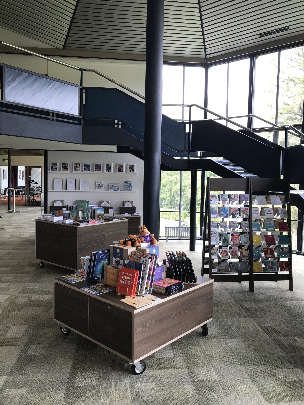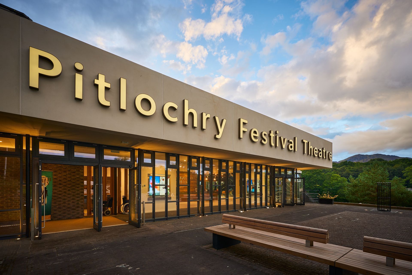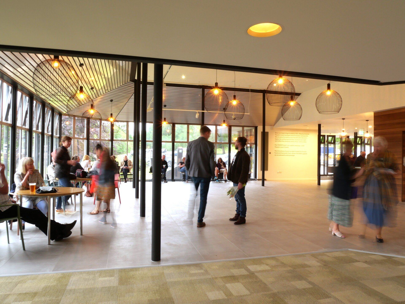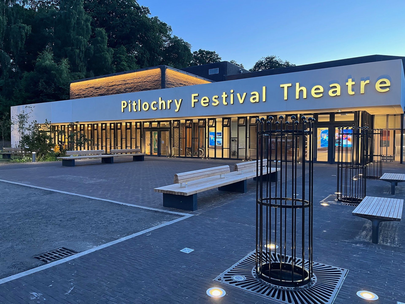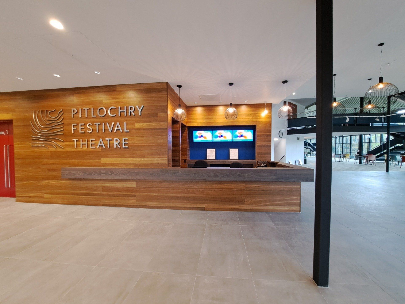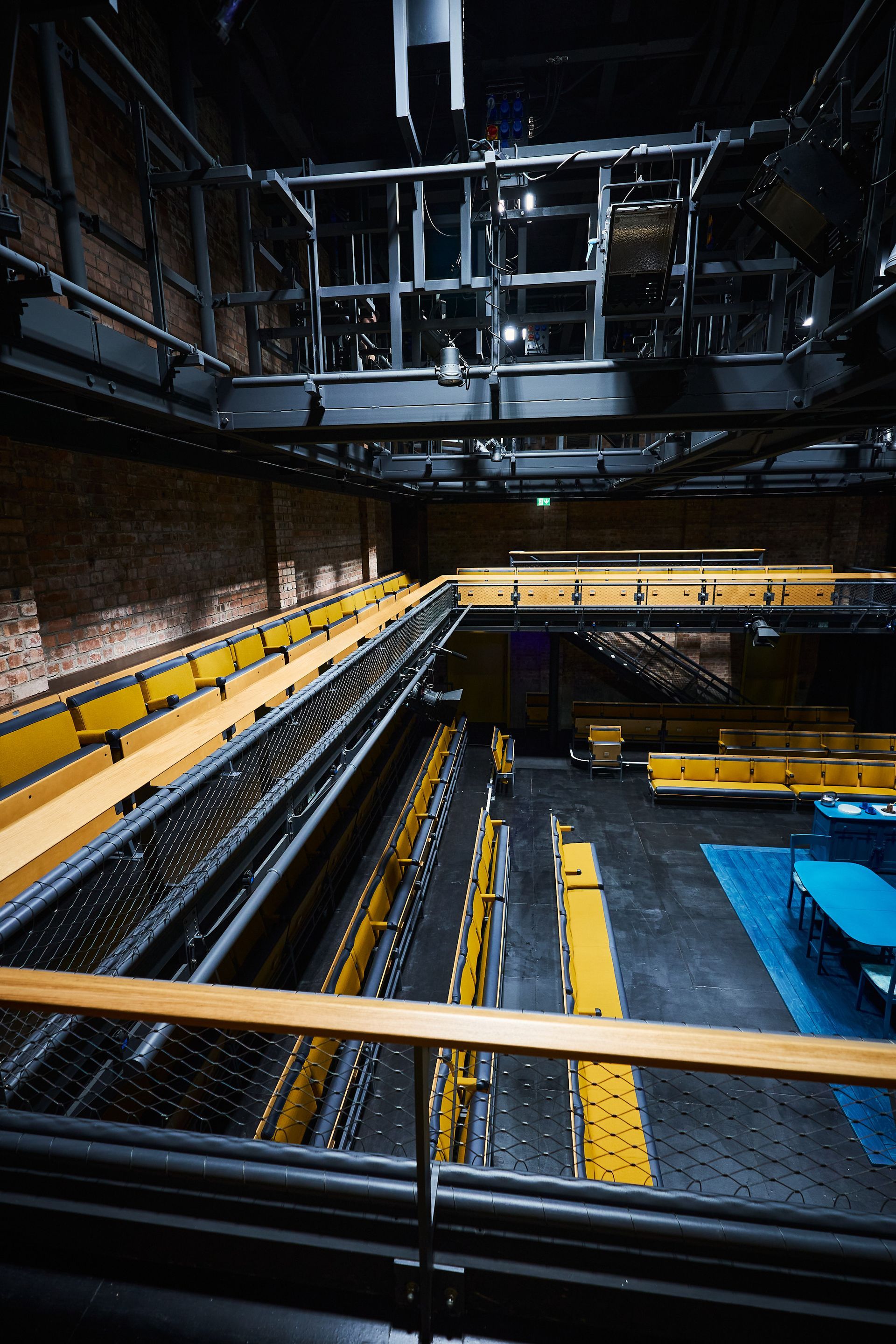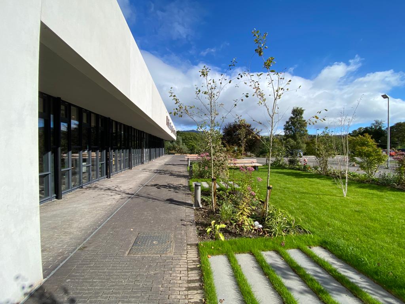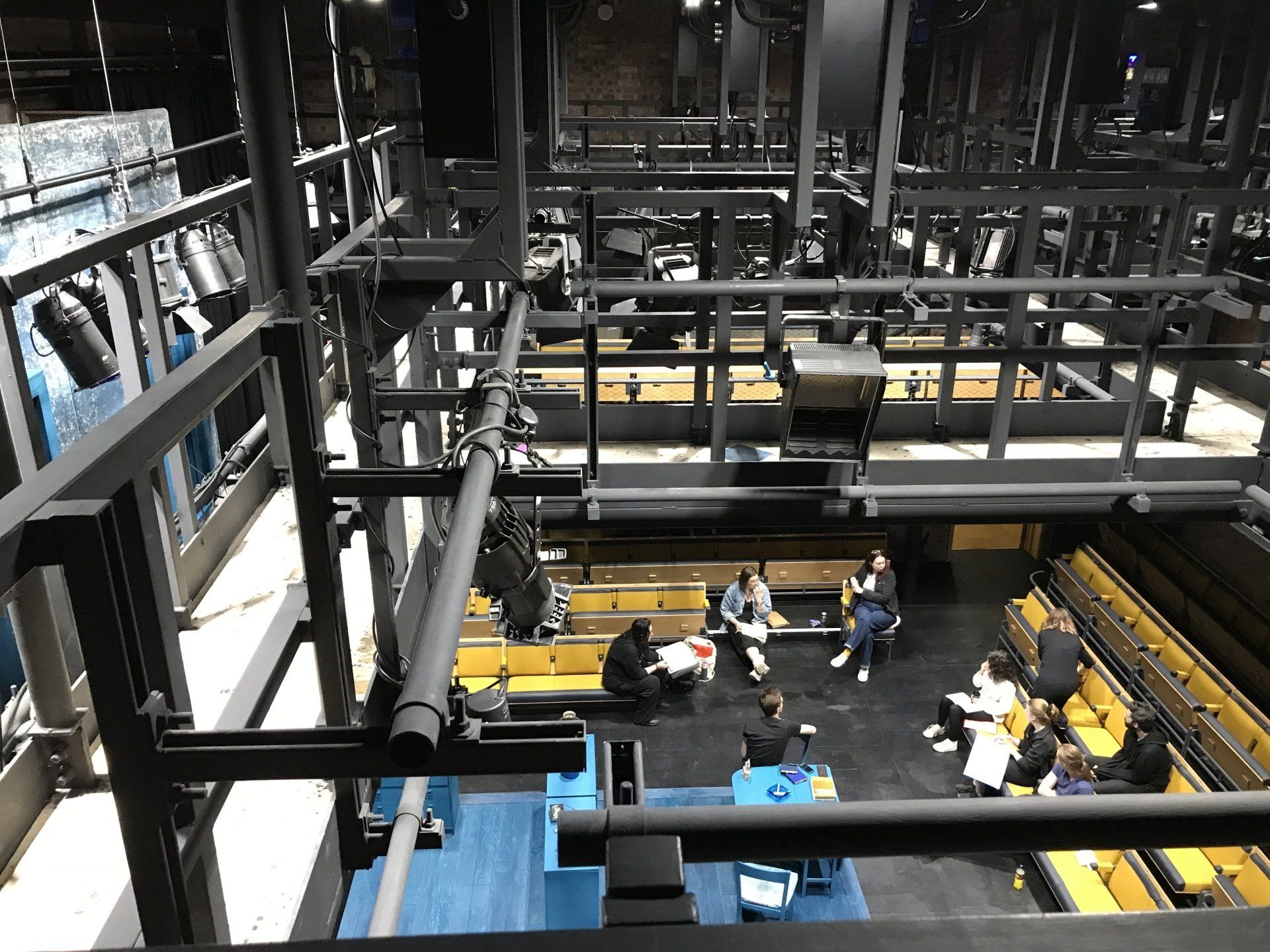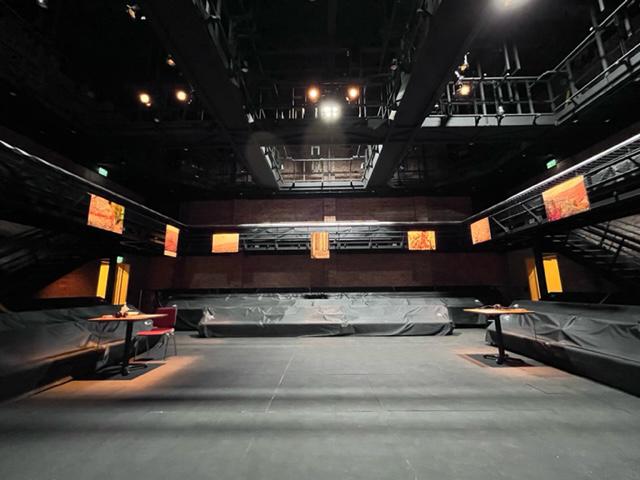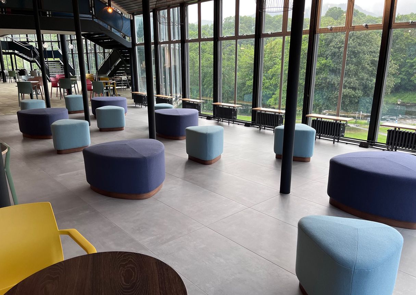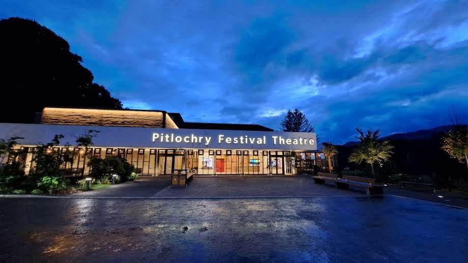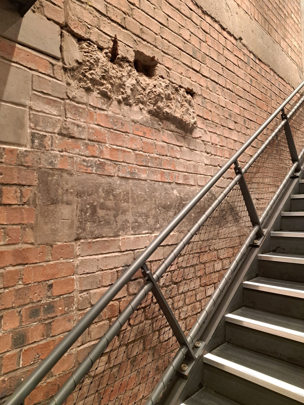pitlochry festival theatre
Client
Pitlochry Festival Theatre
Location
Perthshire, Scotland
Status
Completion 2022
Value
Withheld
Category
Performing Arts
Role
Architect

Scottish Design Awards 2023
Gold - Client of the Year
Runner Up - Building of the Year
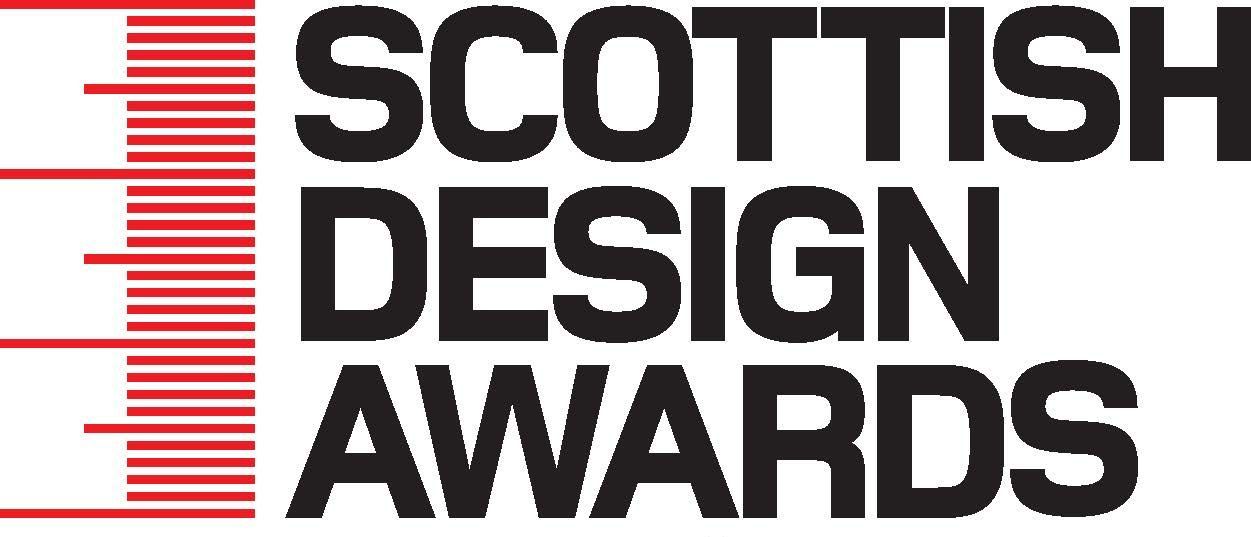
project summary
A new studio theatre and extended foyer at Pitlochry Festival Theatre in the heart of Scotland.
Selected by competition, the new extension and refurbishment by Suzie Bridges Architects provides a studio theatre; an enlarged, welcoming foyer; reimagined box office and retail offer; a landscaped entrance; and accessible facilities throughout - for staff, audience, and performers.
The theatre is in a beautiful valley setting, above the Tummel River and near Loch Tay, with stunning views up to Ben Vrackie. The foyer extension presents an open and welcoming new face to the well-loved theatre, and the palette of timber, glass, concrete, and brick complements both the existing building and surroundings.
project team
Architect: Suzie Bridges Architects
Project Adviser: Harper Tackley
Structural Engineer: Buro Happold
Services Engineer: Buro Happold
Theatre Consultant: Theatreplan
Cost Consultant: Pulse Consult
Cost Consultant: Pulse Consult
Lighting: Buro Happold
Acoustics: Buro Happold
Fire Consultant: Buro Happold
Landscape Architect:
Rankin Fraser
Access:
Buro Happold
Planning Consultant: Ryden Planning
Photography: Suzie Bridges Architects, Fraser Band,
& Harper Tackley
project description
At the heart of the Phase 1a scheme is the new 175 seat “found space” flexible studio theatre. Designed to provide a venue for a new range of activities, including intimate drama productions, new writing, and youth and community events, the studio inhabits a former scene dock. Enclosed within existing brickwork walls that carry the scars of historic concrete and scenic interventions, the studio has a 3-sided seating gallery at first floor which reinforces the intimacy of the room. The balcony front has been carefully designed to optimise sightlines, seat comfort, technical infrastructure, and architectural impact. At second floor a lightweight technical grid provides safe access to all lighting, sound and rigging systems. Cable routes are carefully concealed to allow the brick box to shine through.
The new raised stage floor, which provides level access from the existing foyer, was the concept that unlocked access issues across the wider theatre campus (the subject of future refurbishment plans). The floor houses below-floor ventilation systems and technical infrastructure and is the hard working base on which flexible seating rostra with bespoke but cost effective bench-style seating are arranged according to each event.
In the existing foyer, the former shop and box office facilities have been stripped out, creating 300m2 of new public space. The reimagined foyer now reconnects to its glorious setting with views to the river Tummel and Ben Vrackie. A new style of welcome desk replaces the traditional box office, set slightly back from the main entrance to give visitors time to orientate themselves, and providing a point at which staff and visitors can engage.
The wrap-around foyer extension houses cafe seating facing into the new gardens on the east side, with plant and back stage circulation stacked 2 storeys high on the south side. The foyer extension is naturally ventilated, using a high performance glazed facade that echoes rather than copies the style of the 1980s curtain walling.
On approach from the car park the theatre is redefined by the simple pre-cast concrete wrap-over cantilever canopy on which new signage boldly invites visitors to come inside and explore. The studio theatre glows with external lighting announcing itself to approaching audiences.
The project was Runner Up in the Scottish Design Awards 2023 'Building of the Year' and won Gold for 'Client of the Year'.
In April 2023 Suzie Bridges Architects were selected through competition as design architects for the next phases of the multi-million pound masterplan and transformation of the theatre complex. Early phases include refurbished Front of House WCs, new facade glazing and roofing, and a redecoration of the main auditorium.
